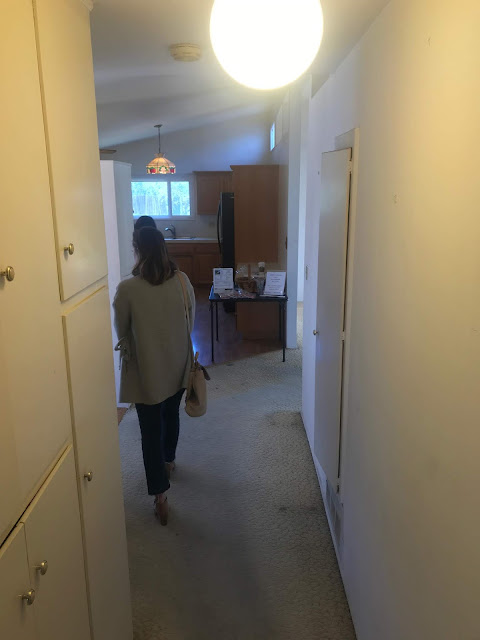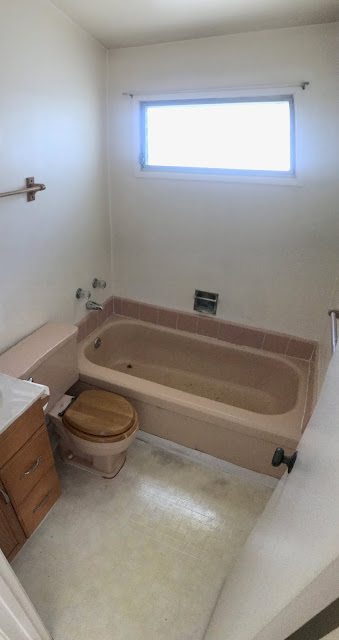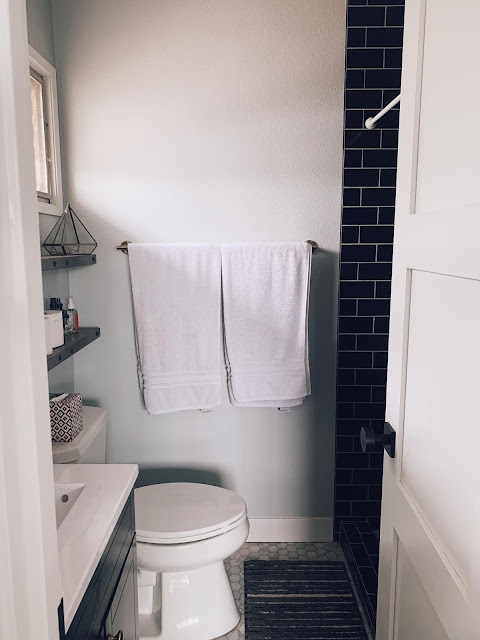April has made me nostalgic time for this time last year when we had just begun the Reno process of our beloved Hubbard Home. Deep into my third trimester of pregnancy with Jack, at times it was unclear whether or not it would be finished before he came. (Little did we know he would come 2 weeks late... thanks for giving us more time to finish our house, Jack!).
While we were quick to post updates on the wall knock-downs, flooring upgrades, pipe trenches, ceiling scrapes, and paint tests -- it hasn't been until now that I've uploaded a single After picture. I'm a perfectionist at heart and it seemed I could never get the house perfect enough to post anything. I'm motivated by ChrisLovesJulia's "Don't Wait" campaign. I'm not going to wait until the living room curtains are hung and our furniture is upgraded. There might not ever be a time we have enough plants or light fixtures or move enough baby stuff out of the way. There's no such thing as perfect lighting or perfectly framed photos. All we are promised is the Present. Right now. So I'm choosing Now over Perfect.
This process from beginning to end was a project that has us already dreaming about our next fixer upper. We discovered a whole lifetime underneath these walls and floors -- somebody's life story hidden within the beams. It was like a history project unfolding and renewal surfacing. The cycle of death and life continues in this old home, cycling the age-old Easter tale. Shortly after the 84 year old man died in here (Old Man Turner, as we call him), a young couple brought home a 3 day old baby. The old has passed and the new has come. We love our Hubbard Home! And the process of making it ours made us love it even more.
Entrance:
Ben and I sensed the word Peace as we went through the process of buying our home. We feel that our home is worthless if it's just for us - meaning and memories are brought to this home when we share it with the people we love. Our desire is for people to feel at home in our home, as if it were their own - and to experience a sense of being taken care of, loved, and served. For this reason, I was initially drawn to the fireplace as bringing warmth and community to the space. I wanted it to be the focal point of the entry. Initially it was unseen from the doorway due to a few walls and a giant closet thing that was ugly and had no purpose. After taking out the pantry and part of the wall, the space became a lot more open and the fireplace immediately in view.
Entrance:
Ben and I sensed the word Peace as we went through the process of buying our home. We feel that our home is worthless if it's just for us - meaning and memories are brought to this home when we share it with the people we love. Our desire is for people to feel at home in our home, as if it were their own - and to experience a sense of being taken care of, loved, and served. For this reason, I was initially drawn to the fireplace as bringing warmth and community to the space. I wanted it to be the focal point of the entry. Initially it was unseen from the doorway due to a few walls and a giant closet thing that was ugly and had no purpose. After taking out the pantry and part of the wall, the space became a lot more open and the fireplace immediately in view.
Kitchen:
Okay, so the kitchen didn't get quite the facelift we wish it could get. Everything remained original except for paint and hardware. But hey - paint and hardware can go a long way right?!
Oh - and the fruit lamp. We debated keeping it, but ultimately decided to replace it ;) We put a modern 3-blade fan in the kitchen for cooking purposes.
My favorite part of the kitchen is the Open Shelves. This became an ongoing topic of conversation (and late night wake-up's) between Ben and I. No matter how I tried to shake it, I couldn't stop dreaming about those open shelves! My sweet Benjamin ended up demo'ing the second set after we had already painted and dry-walled with the cabinets in... so it was definitely a labor of love. I think in the end, he's glad we did it, too!
Hallway:
We opened up the hallway down to the bedrooms by knocking down the terrible built-in's. The first right bring you to the guest bathroom. The second right would bring you from the hallway into the second bathroom. We closed up that doorway and made that bathroom open into the bedroom, creating a master suite.
Guest Bathroom:
The first bathroom we knew we wanted to tackle was the pink bathroom. When we tore it up, we found that the pipes were laying in the dirt draining into nothing... so we then realized we needed to replace them with all new copper pipes. Since the pink bathroom shares a wall with the master bath, we decided to redo both at once. There was a moment when both bathroom were stripped down to the studs and the floor was a giant pile of dirt that I cried and questioned why we ever did this. The fixer upper life is not always a glamorous process - it has to get worse before it can get better. At this point I relied heavily on Instagram polls for decision-making because that part of my brain seemed to shutdown. We love how it turned out!
Master Bathroom:
As mentioned, what is now the "master" was originally just an additional hallway bathroom. The entrance led to the same hallway the other bathroom led to. So we flipped the entrance into the bedroom. The existing doorway got drywalled and the door (where the original towel rod is below) leads into our bedroom. I just love the black shower tile and gray marble floor contrast with the gold accents!
Master Bedroom:
We debated for awhile which bedroom would be the master. Out of the two rooms that could be masters - we chose the smaller one which initially had a smaller closet. We chose this one because it leads to the master bathroom, and we decided that once Jack moves into the other room, the play space it allows will be valuable. He also might be sharing it with a sibling someday, so the more space for two littles in there the better (cue my dreams of built-in bunks!). To solve the closet issue, we flipped the closets by cutting through the wall, framing it up, and adding a custom triple slider door on a track.
Baby Room and Guest Room Coming Soon!
Every time I take pictures and sit down to write, Jack is sleeping and the guest room is being used so I can't get photos of these rooms yet! I will soon!
Other updates include:
New doors and hardware (we are pretty obsessed with Emtek!), all new lighting fixtures and ceiling fans, a new floor throughout the house, new paint, screen door, house numbers... and currently working on the garage/backyard which will be a whole separate post!
For now - here are a few more pics:
















































I love your appreciation for the changes you have made in your home, and how a home is a home when filled with loving actions and serving others-both of which you and Ben have done in your home
ReplyDeleteYour home is beautiful. I really enjoyed our recent visit. Ben and you did (a lot!) of high quality work!
ReplyDelete